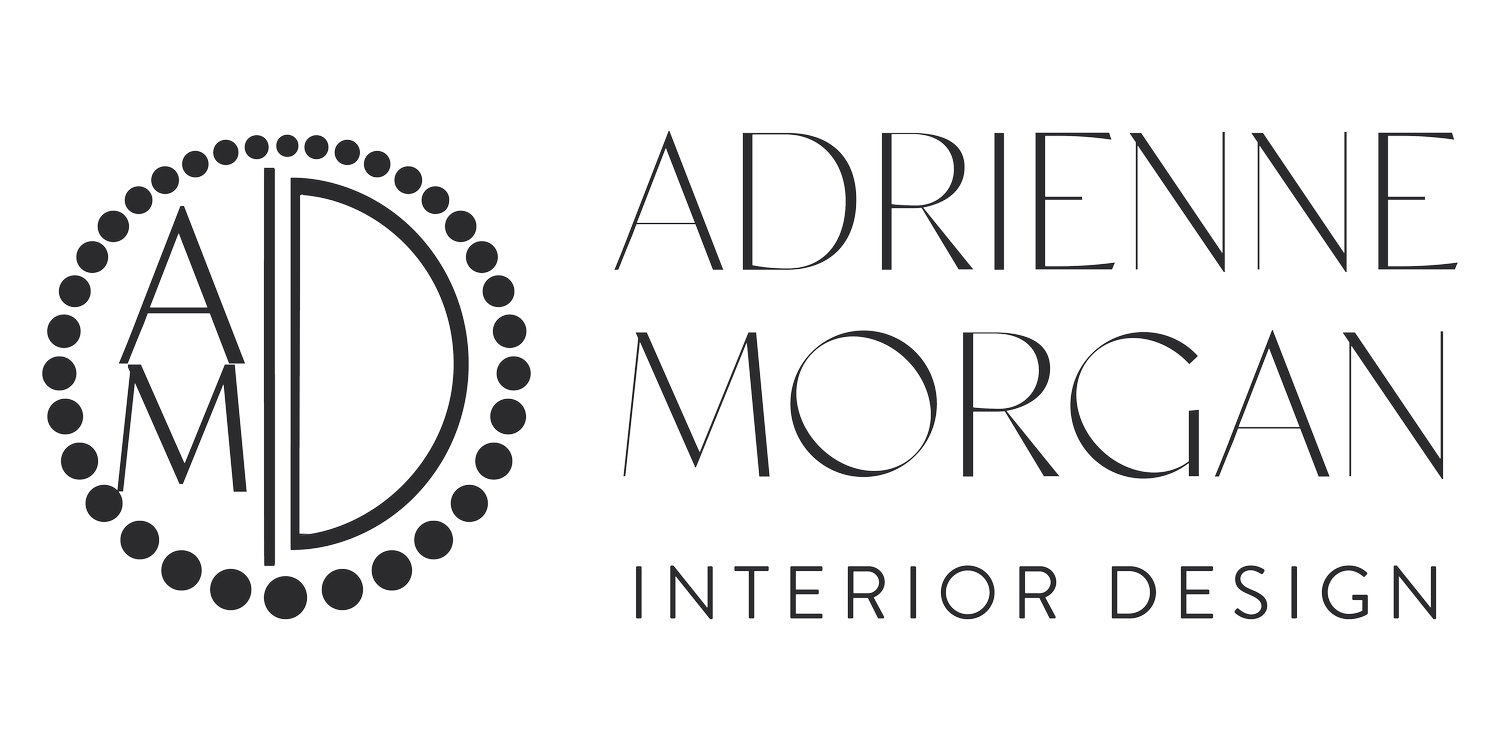5 Questions to Ask Before Approving Your Home's Floor Plan
Designing a new home or remodeling an existing one is an exciting journey, but it can also be overwhelming. One of the most critical steps in the process is approving your floor plan. The layout of your home will significantly impact your daily life, so it's essential to get it right. Before you sign off on your home's floor plan, here are five crucial questions to ask to ensure your new space is both functional and enjoyable.
1. What Views Will I See?
Consider the sightlines from various key points in your home. From the front door, think about what guests will see as they enter your home. Ideally, you want a welcoming and organized view, not a direct line to a cluttered area. In the main living area, ensure that you have pleasing views, whether it's a garden, a beautiful interior focal point, or expansive windows. The main dining area should feel connected yet distinct, offering views that enhance the dining experience. From your bed in the primary bedroom, waking up to a serene view can set the tone for your day, so plan accordingly.
2. Is There Adequate Storage in the Primary Closet(s)?
Closet space is often overlooked but crucial for daily convenience. Measure the rod lengths in inches of your existing closets and use that as a reference. This will help you understand if the new closets will meet your storage needs. Adequate shelving and organization systems can also make a big difference.
3. Where Will I Store the Vacuum Cleaner?
Practical storage solutions are essential for maintaining a tidy home. If it's a two-story home, consider the convenience of having a vacuum cleaner on each floor. Determine if there are easily accessible storage spaces to house these and other cleaning supplies without cluttering your living spaces.
4. Is There Enough Space for Shoes, Backpacks, Shopping Bags, etc., Adjacent to the Main Door of Entry?
The entryway is a high-traffic area that requires thoughtful planning. Ensure there is ample space to store shoes, backpacks, shopping bags, and other everyday items near the main door of entry. Built-in cubbies, hooks, and benches with storage can help keep this area organized and functional, preventing clutter from spilling into your living spaces.
5. Are Spaces So Open That Noise Will Become a Problem?
Open floor plans are popular for their spacious and connected feel, but they can also lead to noise issues. Consider if your layout allows sound to travel too freely between rooms, especially from noisy areas like the kitchen or living room to quieter spaces like bedrooms or offices. Strategically placed walls, partitions, or soundproofing materials can help manage acoustics and maintain a peaceful environment.
Final Thoughts
Taking the time to ask these questions and think through the practical aspects of your floor plan can save you from future frustrations and ensure that your home is both beautiful and functional. At Adrienne Morgan Interior Design in Fort Worth, we specialize in creating spaces that work harmoniously with your lifestyle. If you're planning a new build or renovation, contact us today to see how we can help you design the home of your dreams.
Until next time,






